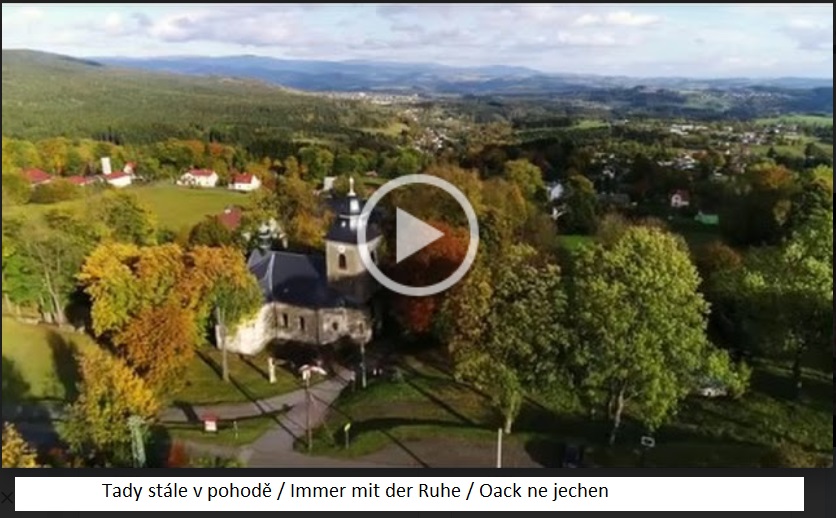Information on the course of the reconstruction of Kittel House as part of Slow Tourism in the Euroregion Neisse http://www.pencin-zittau.eu/information-of-project
Kittel House.
Three-storey building with a stone basement, on which stands a two-storey timbered building. In the northern part of the ground floor the house is partially brick. The extent of the masonry was partially limited during the reconstruction, on the grounds that it was a rehabilitation of the original condition. The building is of rectangular shape, with a longer axis roughly pointing in the north-south direction. The house is extended westwardly additionally built brick annex. It is divided longitudinally into six axes with a single window, transversely into four. The timber is equipped with collets from the inside and outside.
The entire original longitudinal floor plan of the house is a basement and vaulted barrel vaults. Because the house is located on sloping terrain, from the west it is recessed basement, on the contrary from the east, these spaces are accessible by several entrances roughly at ground level. Entrance to the cellar is also possible by a pair of stairs from the ground floor.
The eastern part of the basement (cellars) rises above the terrain. The largest part of the eastern part, occupying a little less than half of the entire ground plan, served as stables. This part of the floor is illuminated by several small rectangular windows of the usual cellar shape of a horizontal rectangle. The windows are in various stages of excitement and attempted reconstruction. In this part of the cellar is also preserved three troughs for cattle. The western part of the cellar is divided into several smaller spaces. In the southwest, roughly square cellar, there is a small swimming pool or water tank with a subtle but apparent underground water supply. Water drainage is modern, with earthenware pipes leading to the east of the house. The pool is almost completely clogged so that its depth is not obvious. Due to investor's concerns, the water supply to this area was interrupted and it is not known where it led from. Probably, however, from one of a pair of underground brick wells lying a few meters west of the house and sunk into the terraced wall forming the boundary of the plot by the house.
The ground floor of the house is divided by a continuous transverse corridor leading across the house into two roughly equal parts. Visually the most significant dominant of the ground floor is the massive walled black kitchen. The southern kitchen has a bread oven. In the northern half of the furnace is missing, but it is a more powerful furnace, separated from the inside of the house by a massive mandrake. The largest rooms on the ground floor are almost identical rooms, occupying the northern and southern edges of the house. The fireplaces in the rooms are not preserved, but in the massive masonry of black kitchens there are visible torsions of flue-gas ducts and there are also traces of stoking openings to some rooms. In the masonry parts of the house are preserved several but damaged, but authentic wooden elements of interior windows, niches and door frames.
From the ground floor you enter a wide staircase attached to the continuous entrance hallway to the first floor. The strings were originally wooden but lying on masonry steps. The floor is structured similarly to the ground floor, ie with the largest rooms in the north and south in both cases over the entire width of the house. There is no continuous corridor, which is replaced by a rectangular hall in the western half of the central wing. In the northern half of the house is also a brick part of the kitchen. The storeyed kitchen has no massive proportions as on the ground floor. In the western part it is a small kitchen niche with a preserved area for a raised firebox. Closer to the center of the house is a chimney niche, apparently secondary construction adapted to the heating and chimney opening without a distinct kitchen function. The south floor kitchen has not been preserved, the modern chimney body is led from the ground floor to the roof. However, the northern storey kitchen forms a uniquely preserved element in a timbered or half-timbered house, which is unparalleled in northern Bohemia and possibly on a larger scale.
The roof of the house is made as a copy of the original with several preserved elements. The roof is in the shape of a hip, modified by the motifs to the protruding ends of the hamballs in the shape of a false mansard. Mansard cornice is ornately profiled.
Further details and information on the reconstruction of Kittel House are in the following articles:
Current events at Kittel House (published at the beginning of 2019) http://www.pencin-zittau.eu/novinka/kitteluv-dum-v-roce-2019
Information on the progress of the reconstruction during the Slow Tourism in the Euroregion Nisa http://www.pencin-zittau.eu/information-of-project
Emergency security of Kittel House in 2006-2016 http://www.pencin-zittau.eu/health-security-of-kitttel-home







